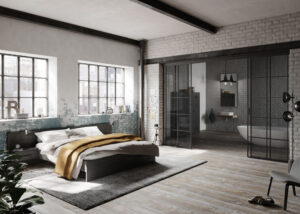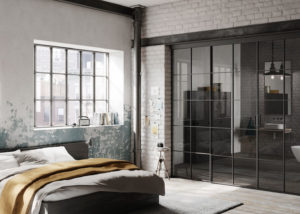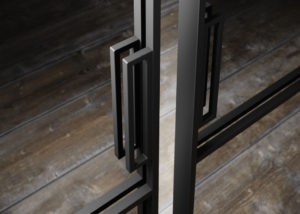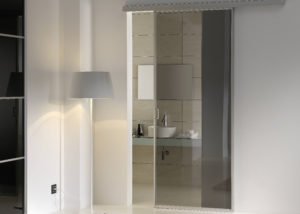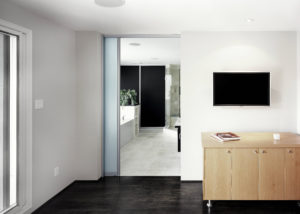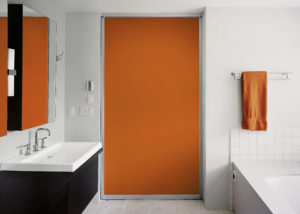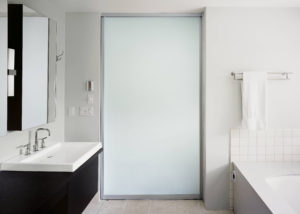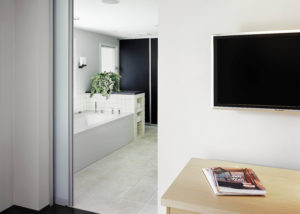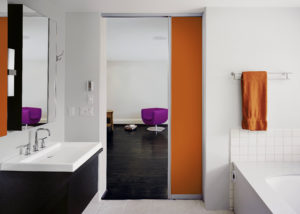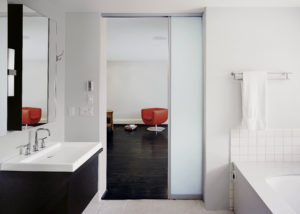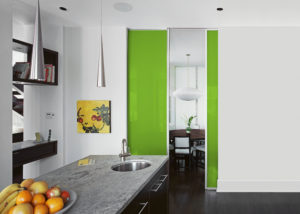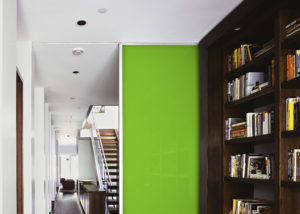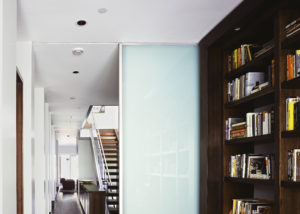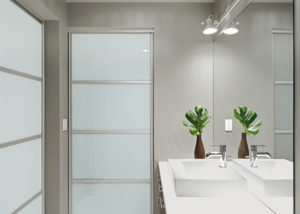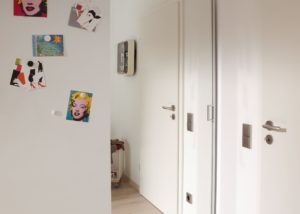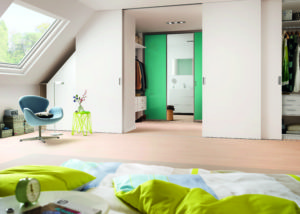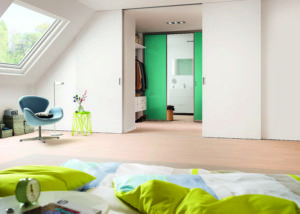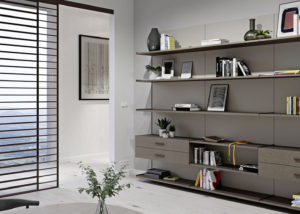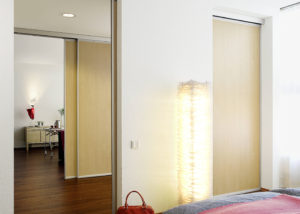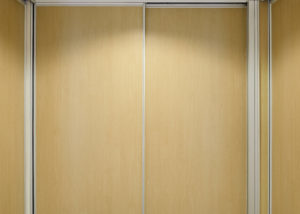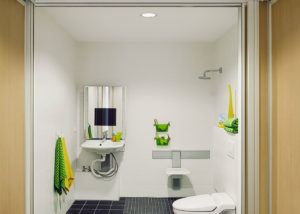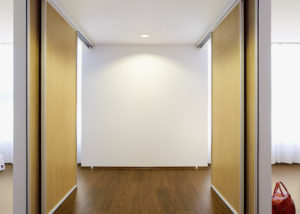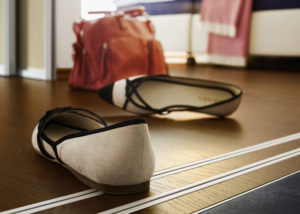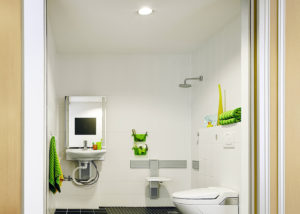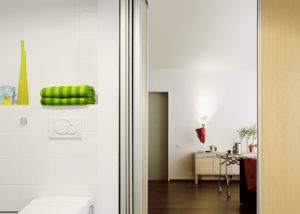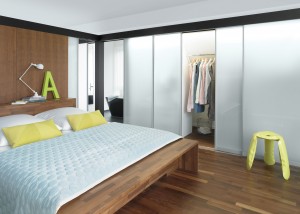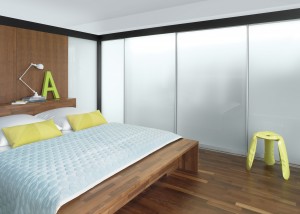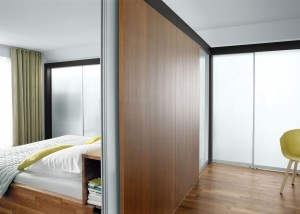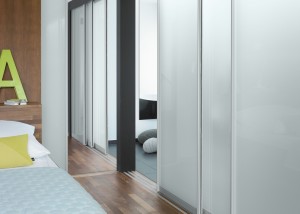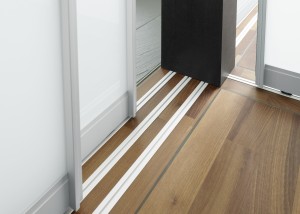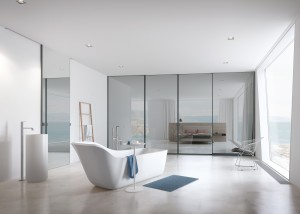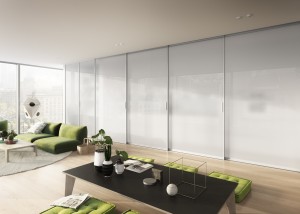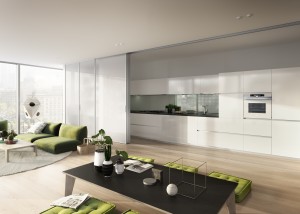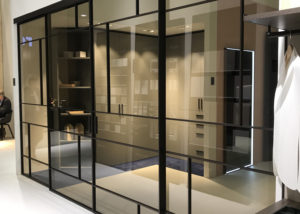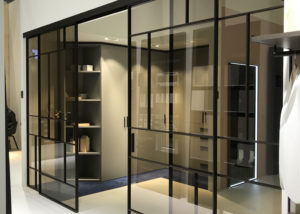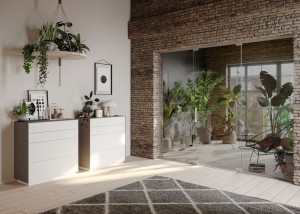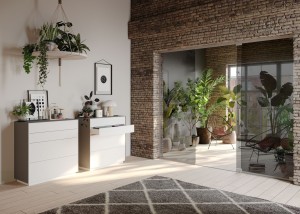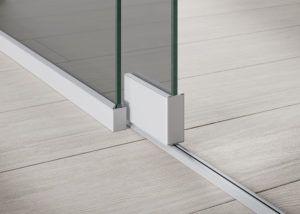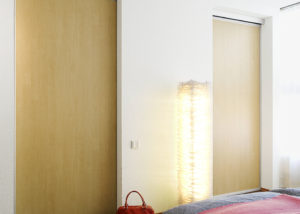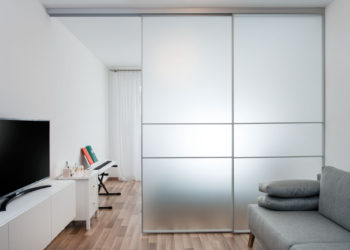In terms of utilization of space, the optimal solution is the usage of sliding doors which slide in the wall. Cases from a reputable company are used as a pocket for these doors, which are then determined for plastering or paneling with a plasterboard. The doors can slide on the lower rails or hanging on the top. To have the doors tightly fit the wall, they are mounted with soft closing.
In case it is not possible to structurally prepare the space to fit in the wall, it is possible to attach the leading railing for the lower lead or the hanging version to the wall. Thanks to the designed cover for the railing, everything will act clean and non-violent.
—
Dividing one big room into two is always an issue. The first issue are construction works, which are dirty and dusty. The second is daily light in the divided area, which is usually without windows. Woodface offers an option in form of sliding panels – doors with a semitransparent matte filling, which lets through enough light and leaves enough privacy in the divided areas.These panels can be hanging, so that there are no rails on the floor, making the space clear. This way the sliding panels can work as pass through any part of the room and their placement can be reconsidered and fixed to a different part, than it was originally planned.

